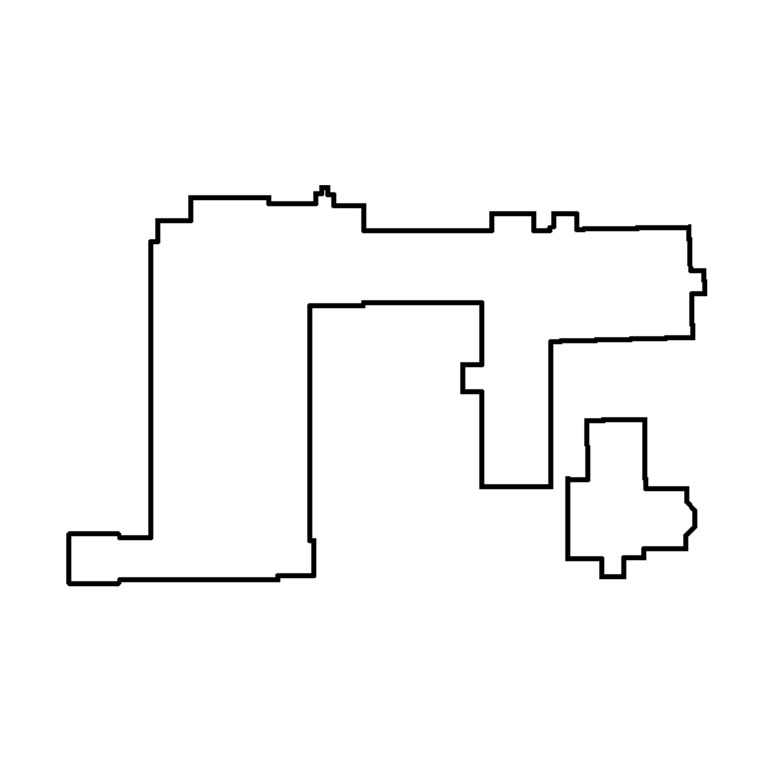Status: Upcoming

| Exterior: | Brownstone Stairs in Parking Lot | ||
| Exterior: | Church Front Looking North | ||
| Exterior: | Church South Elevation | ||
| Exterior: | Church viewed from north | ||
| Exterior: | Closeup Shot of Rear Chimney | ||
| Exterior: | Courtyard | ||
| Exterior: | East Door to Goodwin Hall | ||
| Exterior: | East Door to Goodwin Hall Looking Up | ||
| Exterior: | Education Wing | ||
| Exterior: | Education Wing Entrance | ||
| Exterior: | Education Wing from Farmington Avenue | ||
| Exterior: | Goodwin Hall and Parish House | ||
| Exterior: | Goodwin Hall Cupola | ||
| Exterior: | Goodwin Hall East Elevation | ||
| Exterior: | Goodwin Hall West Elevation | ||
| Exterior: | Main Door to Church | ||
| Exterior: | Main Entrance to Church | ||
| Exterior: | North Window - Main Entrance | ||
| Exterior: | Northeast Corner of Courtyard | ||
| Exterior: | Northern Entrance to Church | ||
| Exterior: | Parish House | ||
| Exterior: | Parish House from Farmington Avenue | ||
| Exterior: | Parish House Front Door | ||
| Exterior: | Parish House South Bay Window | ||
| Exterior: | Parish House South Elevation | ||
| Exterior: | Rear Elevations | ||
| Exterior: | Side Door to Church Looking Up | ||
| Exterior: | Side Door to Church | ||
| Exterior: | South Door to Goodwin Hall | ||
| Exterior: | Southeast Corner of Courtyard | ||
| Exterior: | Tower Detail | ||
| Campus Map: | Trinity Episcopal Church |
| The main source for information on this page is the Hartford [Daily] Courant. Specific references to articles can be found under the timeline entries. I will soon be moving on to other, secondary sources of material, and they, as well as any additional Courant articles, will be added to the complete list of sources related to the contents on this page.
|