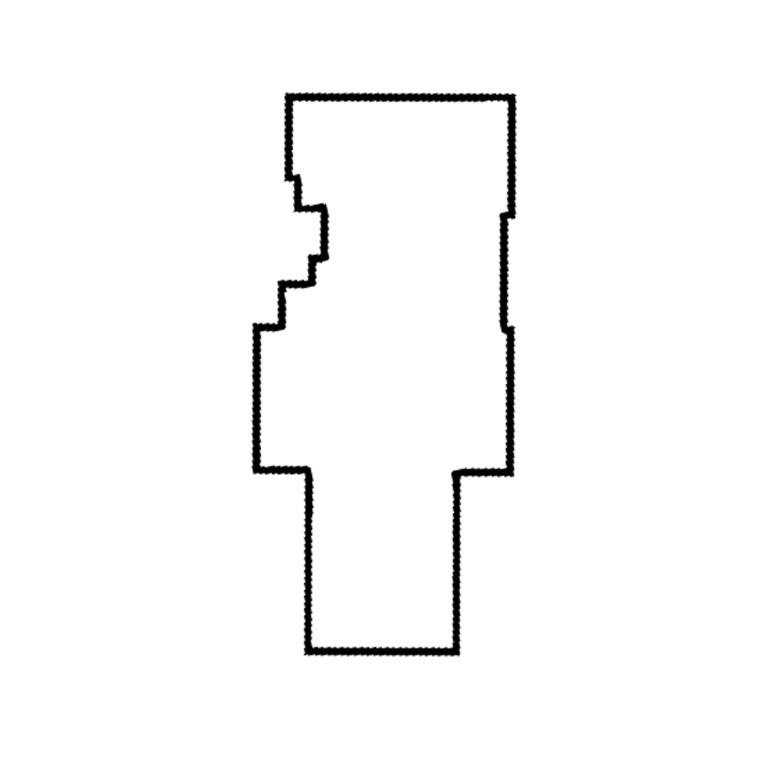Status: Upcoming

| Exterior: | Detail of Front Doors | ||
| Exterior: | Detail Roof on West Side of Church | ||
| Exterior: | East Elevation Looking Out Toward Sigourney Street | ||
| Exterior: | East Rosette Window | ||
| Exterior: | Eastern Gable | ||
| Exterior: | Front Elevation | ||
| Exterior: | Looking Behind Church from Sigourney Street | ||
| Exterior: | Looking Northeast along Sigourney Street | ||
| Exterior: | Looking Northeast from Corner of Sigourney and Asylum | ||
| Exterior: | Looking Southeast Along Sigourney Street | ||
| Exterior: | Main Entrance | ||
| Exterior: | Northwest Gable | ||
| Exterior: | Rear Door - Sigourney Street | ||
| Exterior: | Side Door | ||
| Exterior: | Southeast Corner | ||
| Exterior: | Southwest Corner | ||
| Exterior: | Southwest Tower | ||
| Exterior: | West Elevation | ||
| Exterior: | West Rosette Window |
The earliest indication that someone had decided to establish a Baptist church on Asylum Hill comes from an April 1870 article in the Courant, which reported that there had been a strong sale of pews at the Fourth Baptist Church despite the decision of a number of members to move to a church in the western part of Hartford, which more than likely referred to Asylum Hill.
Maybe, but mostly yes: Keller used the designs prepared by Jacob Wrey Mould for the Holy Trinity Church in New York City, but it’s not altogether clear what Mould provided and how much Keller then modified those drawings. Contemporary articles in the Courant credit both Keller as architect and Holy Trinity Church as model for Asylum Avenue Baptist Church.
| The main source for information on this page is the Hartford [Daily] Courant. Specific references to articles can be found under the timeline entries. I will soon be moving on to other, secondary sources of material, and they, as well as any additional Courant articles, will be added to the complete list of sources related to the contents on this page. |