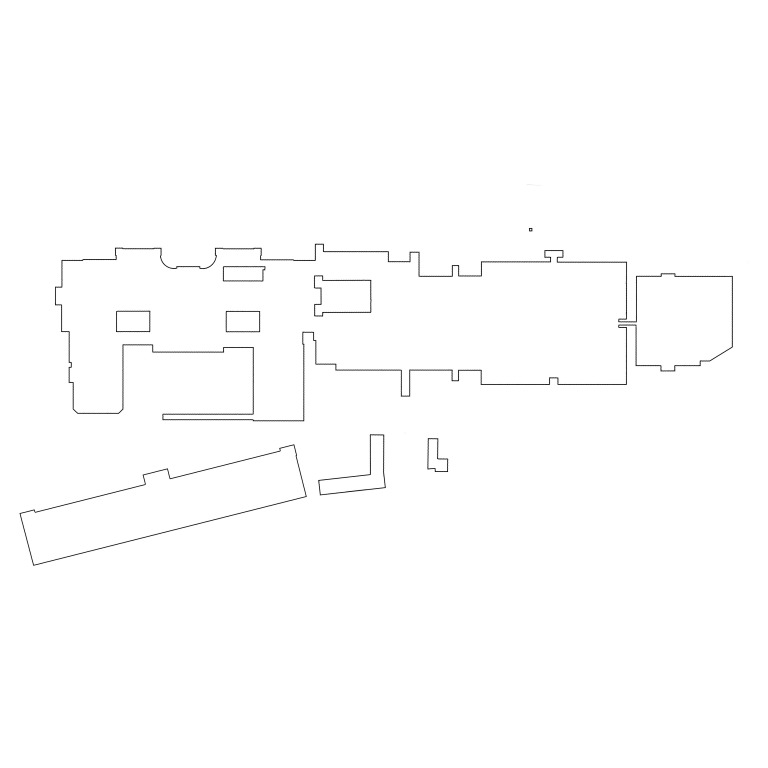Status: Upcoming

| Exterior: | Beech Tree at Southwest Corner | ||
| Exterior: | Brownstone Arch | ||
| Exterior: | Brownstone Wall and Lantern | ||
| Campus Map: | Campus Map | ||
| Exterior: | Center of Hartford | ||
| Exterior: | Closer View of Northeast Corner | ||
| Exterior: | Closer View of Southwest Corner | ||
| Exterior: | Cupola in Morning Sun | ||
| Exterior: | Cupola Viewed from North | ||
| Exterior: | Cupola Viewed from South | ||
| Exterior: | Detail of Cupola Seen from South | ||
| Exterior: | Detail of Front Entrance | ||
| Exterior: | East Addition | ||
| Exterior: | East Addition Seen from Northeast | ||
| Exterior: | East Annex | ||
| Exterior: | East Wing | ||
| Exterior: | Flower Street Garage | ||
| Exterior: | Front Elevation | ||
| Exterior: | Front Elevation Detail | ||
| Exterior: | Front Elevation Viewed from Northeast | ||
| Exterior: | Front Entrance | ||
| Exterior: | Northeast Corner of East Addition | ||
| Exterior: | Northeast Corner of Original Building | ||
| Exterior: | Northeast Sign | ||
| Exterior: | Northwest Corner of Original Building | ||
| Exterior: | Northwest Sign | ||
| Exterior: | Rear Elevation and East Wing | ||
| Exterior: | Rear Elevation of Original Building | ||
| Exterior: | Rear Elevation West Wing | ||
| Exterior: | Southwest Corner | ||
| Exterior: | Tree along Sigourney Street | ||
| Exterior: | Trees along Farmington Avenue | ||
| Exterior: | West Elevation | ||
| Exterior: | West Elevation Detail Upper Story | ||
| Exterior: | West Entrance | ||
| Exterior: | West Entrance Detail | ||
| Exterior: | West Side Door | ||
| Exterior: | Window Detail at Visitor Entrance |
| The main source for information on this page is the Hartford [Daily] Courant. Specific references to articles can be found under the timeline entries. I will soon be moving on to other, secondary sources of material, and they, as well as any additional Courant articles, will be added to the complete list of sources related to the contents on this page. |